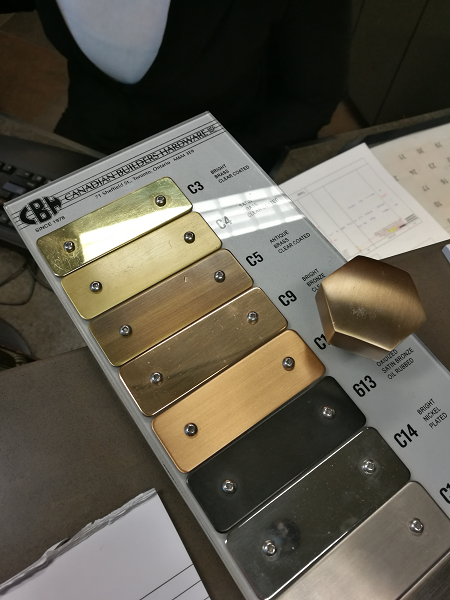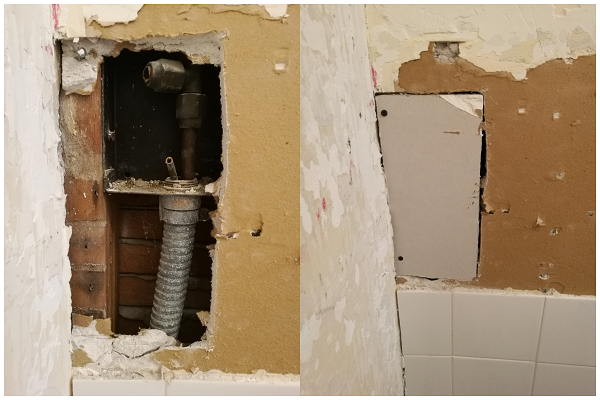It’s been a while since I did a book review – mostly because it’s been quite a while since I finished a new book. I think I’ve mentioned before that I do most of my reading while commuting to work, so that means I generally read in 30-ish minute increments. If a book is particularly riveting I’ve been known to continue when I get home (sometimes completely ignoring anything else), but those short spurts of reading can be problematic if a book is one that’s slow to get going. Given I get my books mostly in e-book format from the library they’ve been known to expire before I’m finished. In fact I had one expire last week when I was 95% complete. This was particularly annoying as it took a while for me to get invested in the story, and given the wait list it’ll be months before I get it back and by that point I’ll likely have forgotten some plot points and will have to restart it.
This past weekend was a long one for us Canadians as we celebrated Canada’s 151st birthday. It was also ridiculously hot. Since I’m not lucky enough to have a cottage to escape to, I spend a bit of time hiding from the heat indoors where there was AC. While hunkered indoors I finished up ‘The President is Missing: A Novel’ by James Patterson and Bill Clinton. The foundation of the story is an intriguing one, and one that is completely relevant today – the US is under attack, but not by conventional methods. This time the US is the target of a massive cybersecurity breach that will see a computer virus infect every electronic device connected to the internet and render it useless. This means all electronic records (financial, medical, social, etc) will disappear, and the US economy will grind to a complete stop as anything that runs on a computer ceases to function.
The President is the narrator of this story which confused me – given the title of the book I expected the President to be, well, missing. Anyways, along with the cyber threat the President must deal with a Speaker who’s gunning for an impeachment, and a traitor within his own cabinet.
I don’t think I’ve ever read any of James Patterson’s other books so I found the incredibly short chapters of this book strange, but short chapters are apparently something he’s known for (there are 128 chapters plus an epilogue in this novel, but some are only a paragraph or two long). As a writing style I found it extremely odd, but short chapters were rather handy for my short reading spurts on the subway.
One of the marketing tag lines for this book is it’s ‘filled with information that only a former Commander-in-chief could know’ (which I confess might have been what drew me to the book in the first place), but to be honest I can’t think of anything that was ‘revealed’ in this book that only Clinton and other Presidents might know. Sure, at one point the President leaves the White House via a ‘secret’ underground tunnel, but everyone has known about the tunnel since Kennedy and Marilyn right?
Anyways, at 500-ish pages it’s not really a quick read, but it is a fairly easy one. If you’re looking for something cerebral this isn’t a book for you, but if you’re looking for something to while away a few hours over the summer it’s a book with a assassins, stuff being peppered with bullets and/or blowing up, secret codes, and a vision for what America could be.
The President is the narrator of this story which confused me – given the title of the book I expected the President to be, well, missing. Anyways, along with the cyber threat the President must deal with a Speaker who’s gunning for an impeachment, and a traitor within his own cabinet.
I don’t think I’ve ever read any of James Patterson’s other books so I found the incredibly short chapters of this book strange, but short chapters are apparently something he’s known for (there are 128 chapters plus an epilogue in this novel, but some are only a paragraph or two long). As a writing style I found it extremely odd, but short chapters were rather handy for my short reading spurts on the subway.
One of the marketing tag lines for this book is it’s ‘filled with information that only a former Commander-in-chief could know’ (which I confess might have been what drew me to the book in the first place), but to be honest I can’t think of anything that was ‘revealed’ in this book that only Clinton and other Presidents might know. Sure, at one point the President leaves the White House via a ‘secret’ underground tunnel, but everyone has known about the tunnel since Kennedy and Marilyn right?
Anyways, at 500-ish pages it’s not really a quick read, but it is a fairly easy one. If you’re looking for something cerebral this isn’t a book for you, but if you’re looking for something to while away a few hours over the summer it’s a book with a assassins, stuff being peppered with bullets and/or blowing up, secret codes, and a vision for what America could be.
Book Title: The Pressident is Missing
Author: Bill Clinton and James Patterson
Genre: Thriller
Pages: 528
My Rating: 3 Stars
Buy the Book: Amazon
The President Is Missing confronts a threat so huge that it jeopardizes not just Pennsylvania Avenue and Wall Street, but all of America. Uncertainty and fear grip the nation. There are whispers of cyberterror and espionage and a traitor in the Cabinet. Even the President himself becomes a suspect, and then he disappears from public view . . .
Set over the course of three days, The President Is Missing sheds a stunning light upon the inner workings and vulnerabilities of our nation. Filled with information that only a former Commander-in-Chief could know, this is the most authentic, terrifying novel to come along in many years.




















































